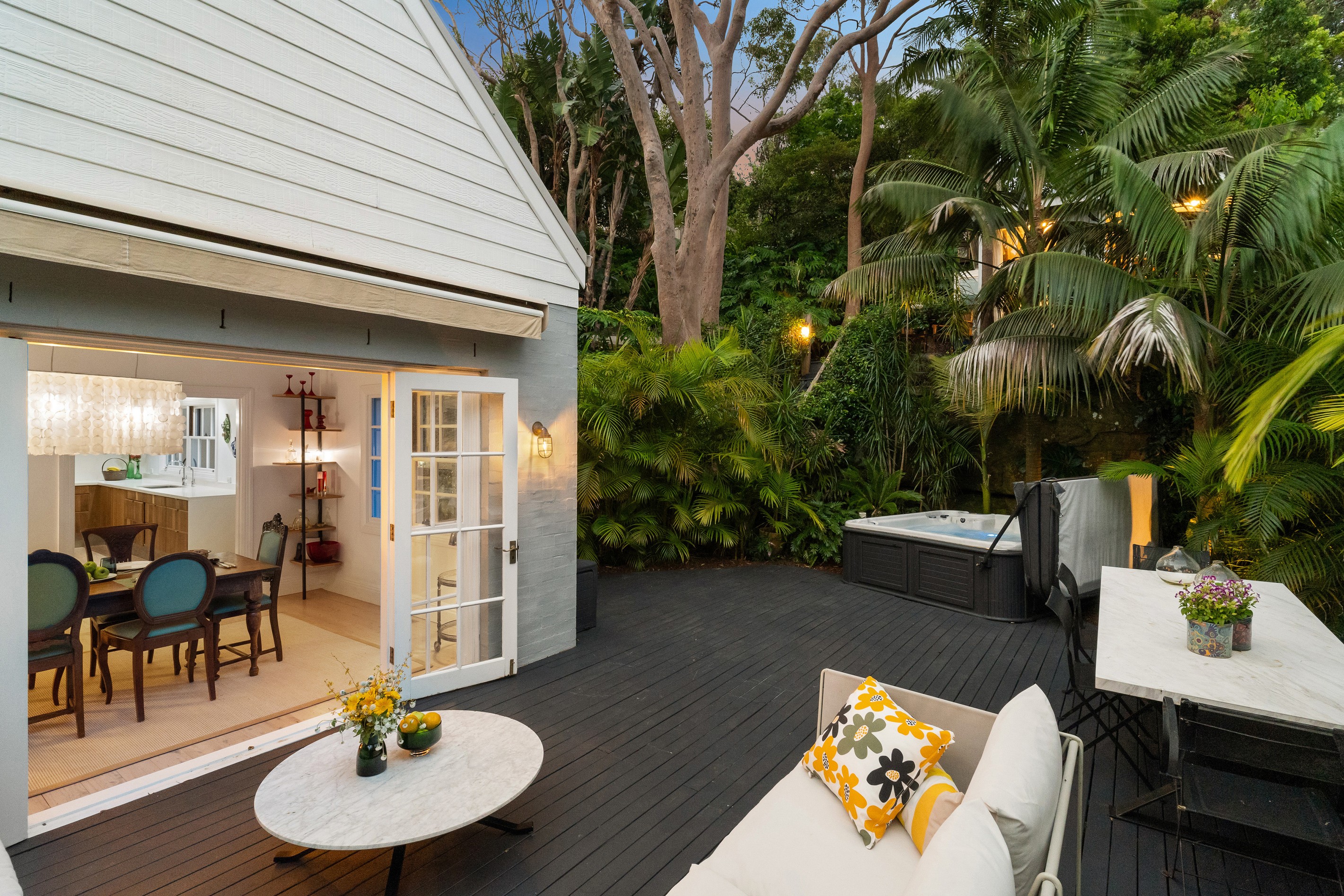Inspection and auction details
- Saturday28February
- Saturday28February
- Auction28February
Auction location: On Site
- Photos
- Video
- Floorplan
- Description
- Ask a question
- Location
- Next Steps
House for Sale in Seaforth
'The Hamptons House' - Elevated Seclusion in Subtropical Garden Setting
- 4 Beds
- 2 Baths
- 2 Cars
Set well back and superbly elevated on approx. 765sqm, 'The Hamptons House' is a locally admired home offering a spacious haven of remarkable peace and privacy. Embraced by lush rainforest-like surrounds, it is located in one of Seaforth's most tightly held pockets. The quality-built bagged brick home (c1995) uniquely combines a timeless Hamptons aesthetic with custom enhancements over two light filled levels. A warm and inviting family sanctuary with both architectural charm and effortless functionality for modern living, the home is wrapped in garden decks for entertaining, and includes a versatile separate treehouse-like studio or office. An idyllic lifestyle with close proximity to waterfront Sangrado Park and just 850m (approx. 15mins walk) from the heart of Seaforth village.
- High ceilings, limewashed floorboards, central gas heating
- Spacious living and dining with wood-burning open fireplace
- Oversized kitchen with island bench, resin-infused oak cabinetry, floating sideboard and walk-in pantry
- Wide Belling oven, induction cooktop and Miele dishwasher
- Ground floor bedroom featuring ensuite and separate entry
- Three upstairs bedrooms all with built-ins, dual windows for cross ventilation and ceiling fans
- Hamptons-style bathroom/ensuite upstairs with deep bath
- Custom two-way laundry providing a guest powder room
- Grohe tapware throughout
- Charming separate 'treehouse studio' or home office
External Features:
- Embraced in green views from almost every aspect
- Timber decks and walkways surrounding the house
- Main entertainment deck has retractable awning and spa
- Garden resting areas designed for calm and relaxation
- Studio featuring rustic timbers and r/c air conditioning
- Front level lawn area/play space and sunset verandah
- Predominantly self-sufficient gardens highlighted by a stand of soaring mature Eucalyptus trees at the rear
- Secure parking for two cars including one undercover
- Exceptional storage throughout and below the house
Location Benefits:
200m to Sangrado Park through to the Seaforth Waterfall
Trail, Sangrado saltwater pool, beach and jetty on
Peach Tree Bay
290m to Manly bus services on Ponsonby Parade; 1.0km
to B-Line bus stop at Balgowlah RSL Memorial Club
600m to The Seaforth Kindergarten
850m to Locals Corner for morning coffee
1.0km to Seaforth village shops, dining and cafes
1.0km to Ellery's Punt Reserve and Spit to Manly Walk
1.3km to Seaforth Public School
1.3km to Balgowlah Golf Club
1.5km to Balgowlah Boys Secondary Campus
1.9km to Clontarf Beach
5.1km or 10mins drive to Warringah Mall
Contact Julian Rowe 0412 544 448
DISCLAIMER:
This contract of sale has been prepared by a solicitor appointed by the vendor.
Interested parties should seek legal advice and make their own enquiries to verify the information contained in this document.
765m² / 0.19 acres
2 garage spaces
4
2
Agents
- Loading...
- Loading...
Loan Market
Loan Market mortgage brokers aren’t owned by a bank, they work for you. With access to over 60 lenders they’ll work with you to find a competitive loan to suit your needs.
